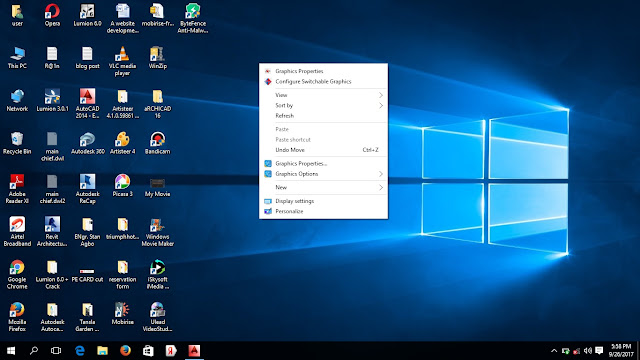 |
| Kosi Emmanuel Chukwujindu - During Ph.D in India - 2021 |
A PhD in any field of study is a rigorous self-undertaking that usually involves a lot of sacrifice on the part of the scholar. The entire process leading up to the award of a Doctorate degree in any discipline is structured to ensure that the researcher makes a real contribution to knowledge in that field.
Often times, what we consider as the task at the beginning of our expression of interest to undertake a PhD research changes many times during the process and it helps to have proper guidance and a tailored program of work.
Speaking of proper guidance, it is expected that a Ph.D. research scholar must be guided by a supervisor who him / her self have earned their own doctorate in a related field. As a Nigerian who had enrolled for a Ph.D. study in Nigeria for six(6) years before deciding to leave the country to pursue the same degree abroad, my experience has been tough but I have learnt a lot for which I am immensely grateful.
In this post, I share the highlights of my experience as I can't help comparing conditions of study in both countries.
1. IMPROVED LECTURER'S ACCESSIBILITY
In Nigeria, I had a hard time accessing my supervisor, he was of the Professor cadre and this meant he was only in school on scheduled days. If you didn't catch him on any of those, then you had to wait till the next time. It's different here in India. The Professors are always on seat and willing to discuss your work anytime. This was a real consolation to me because now I knew I only had to focus on the progress of my research and not bother about chasing the guide, since he's always on sit.
2. INFO/EXPOSURE TO LATEST RESEARCH TOOLS
In my university in Nigeria, because the lecturers are not very accessible, it's harder to grab guidance on what best research tools are there and how best to combine them. There seems to be a certain "darkness" surrounding this and sometimes one would almost conclude it appears they are not very hands-on with the tools, themselves. This makes it tougher for research scholars in Nigeria to compete with their global counterparts. In India however, I found most research guides had practical current knowledge of research tools and software applications. We were literally thought the use of simulation softwares during the coursework part of our first year.
This was a huge departure from my African background where if you learnt to use any software at all, you either enrolled for a private lesson at a private tutor place or you got a friend to show you privately, practical exposure to research/simulation software never came from my supervisors.
3. FEWER DISTRACTIONS
The biggest challenge I faced while enrolled as a Ph.D. research scholar in Nigeria was my own inability to focus on the research due to multiple distractions from other engagements such as my very demanding private practice, family, and lecturing. It was easy to drift off from the research when you had a thriving Architecture practice and a demanding lecturing job. I figured if I would make any headway with my PhD work, then I had to get away from all the distractions and the only way to do so was to leave the country to the greatest surprise of everyone, to go somewhere I can focus and finish off the research and probably get better supervision. I had to leave and I had to do so quickly!
I realized PhD research was in itself a full time engagement.
4. NO STUDENT LEVIES
In Nigeria, it was common to have the students levied by lecturers and the school for buying research related equipment for the department. One time we had to pay NGN5,000 each in order to procure a new set of public address system and projector for the department seminar room. The condition was that whoever did not contribute this sum, would not be permitted to present his work in the seminar room and ofcourse you could forget about getting any objective feedback on your work.
In India, I havent paid a rupee for anything departmental asides my tuition and exam fees. Everything is taken care of by the department and maintained by the school authority. This was also a relief.
5. HIGHER GLOBAL BEST PRACTISE AWARENESS
As they say, PhD degree is the highest academic degree obtainable and it is a globally recognized academic venture. Coming to India helped me refine my research to take a global perspective on the research questions I was trying to find answers to.
6. BETTER QUALITY OF RESEARCH OUTPUT
For some reason Nigerian scholars abroad seemed to be producing richer quality of research output in many disciplines compared to our colleagues in Nigeria. This is a personal observation and I am still unsure why it is so. I think there is no pressure to compete international scheme of things at home in Nigeria, this has a negative effect on researchers ambitions. We settle for whatever can get us past the degree, even if its not relevant anywhere else.
Also, I saw a metric somewhere that rated research publications from Nigeria, Kenya South Africa and the United States. In terms of economic impact of research, Nigeria scored zero. This points to the fact that in Nigeria, it's either the government does not rely on research output for making economic decision or the research output do not have any immediate or midterm economic relevance. This should be looked into.
7. EXPOSURE TO OTHER INTERNATIONAL SCHOLARS FROM AROUND THE WORLD
Doing research while surrounded by a diverse community of co-researchers and scholars naturally lifts your threshold for excellence.
Subscribe to this blog for more of such discussions and leave a comment below if you find any more differences or think differently about something I've highlighted here. Would be glad to discuss
























