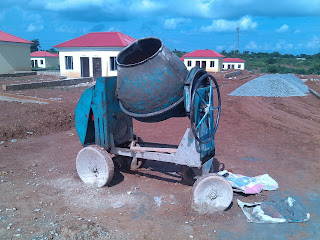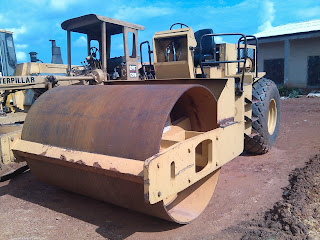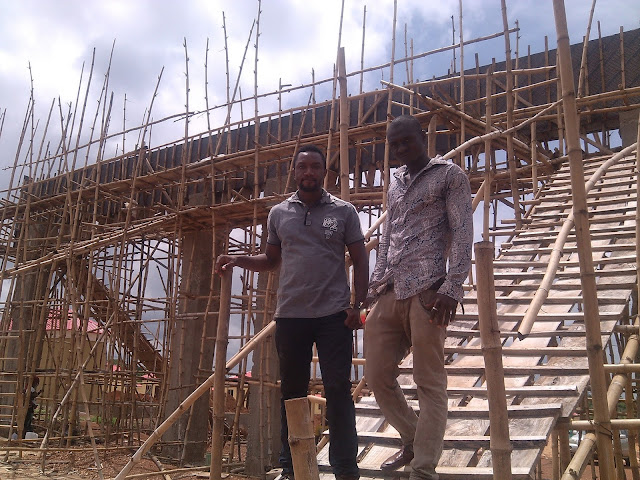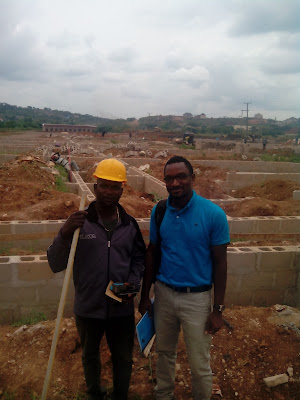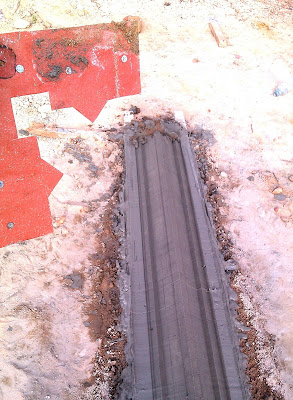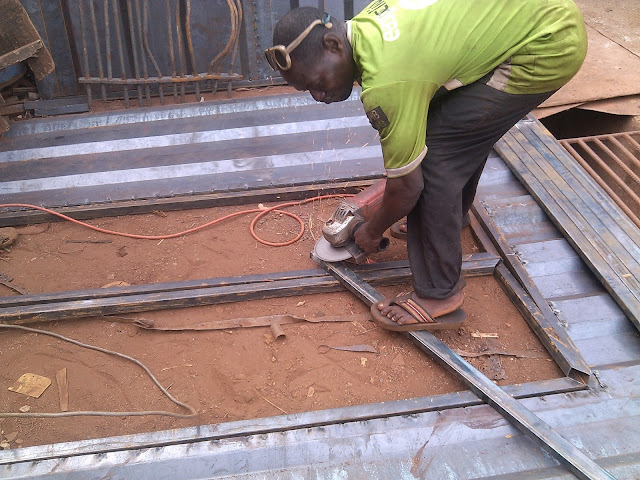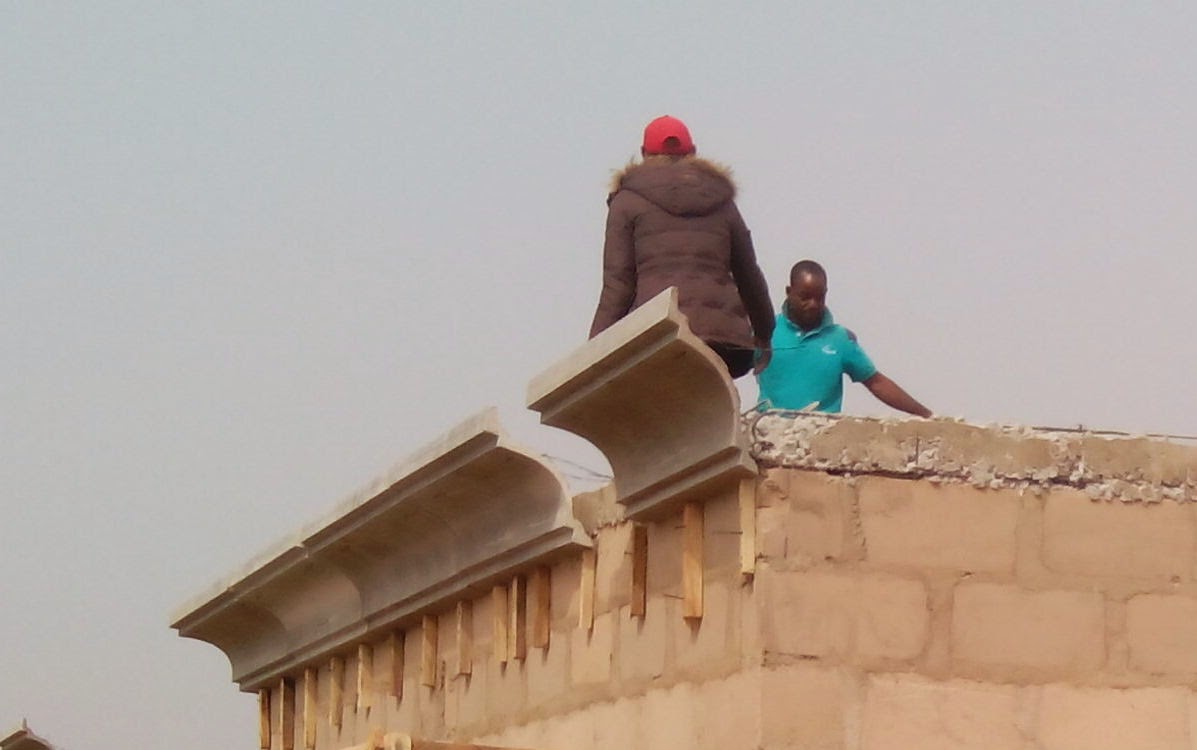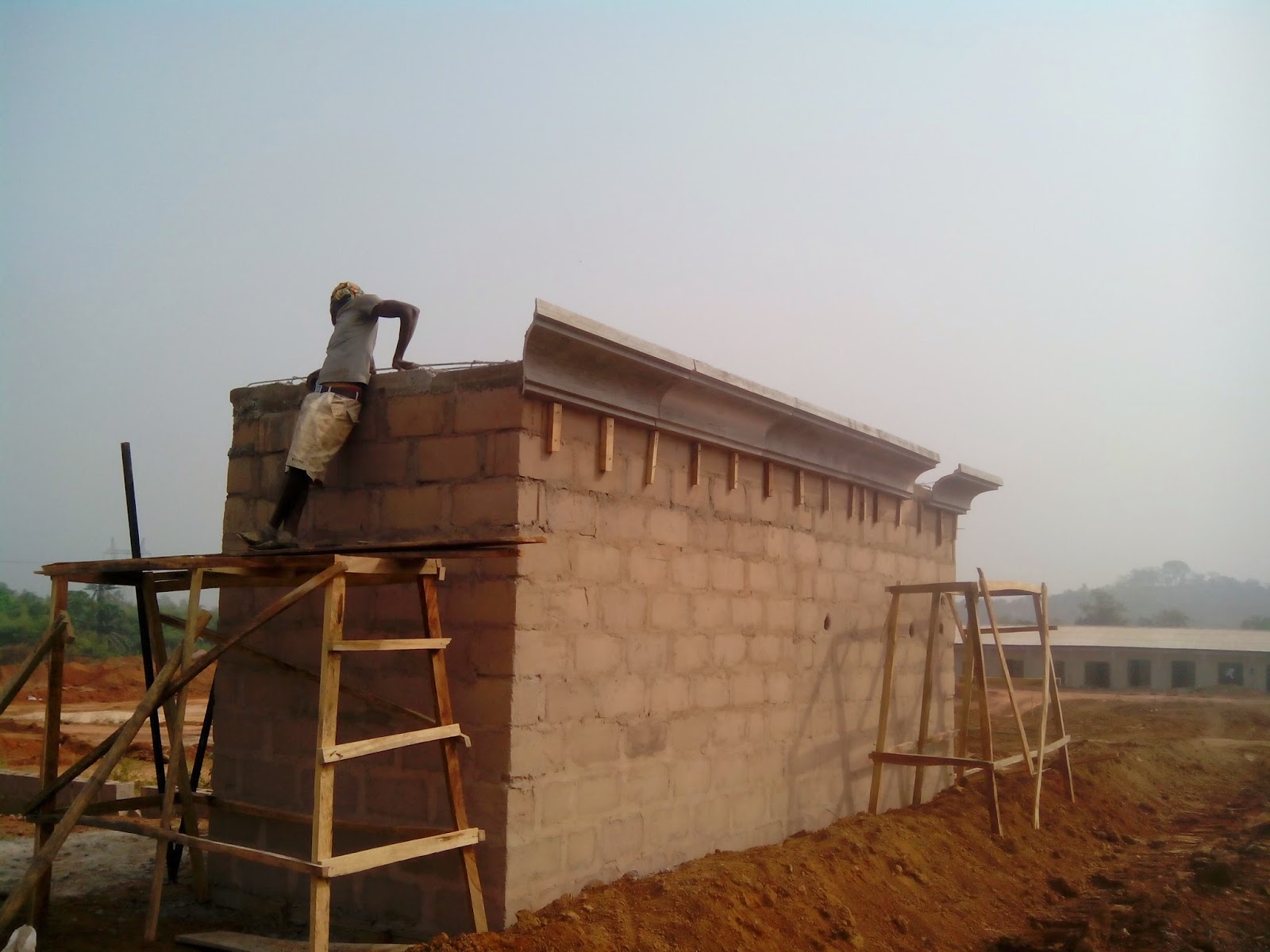Posted By
Kosi Emmanuel Chukwujindu
Project Architect
Project Architect
The project is a five(5) bedroom duplex. Its site is the private residence of an extended family hosting an existing six bedroom bungalow which was taken down to erect the new duplex and a smaller bungalow.
The rubble from the deconstruction process was reused in leveling of the site which has a gentle slope to the rear. The wood recovered from the roof was reused for some form-work during construction. The old bungalow was enveloped by the new duplex footprint which saved time and allowed for removal of only conflicting walls.others were levelled and used as fill in the new foundation.
Its internal features include a 4m high headroom main lounge in the ground-floor which flows into a 5m x 5m wide dining hall. The kitchen is complete with store and a door that leads the residents to the rear side of the house where they can interact with the existing bungalow, an ante - room with a visitor's toilet. It also has a 5m x 3m wide family lounge on the first floor which shares a curtain wall with the main lounge on the groundfloor. The master bedroom and the
The rubble from the deconstruction process was reused in leveling of the site which has a gentle slope to the rear. The wood recovered from the roof was reused for some form-work during construction. The old bungalow was enveloped by the new duplex footprint which saved time and allowed for removal of only conflicting walls.others were levelled and used as fill in the new foundation.
Its internal features include a 4m high headroom main lounge in the ground-floor which flows into a 5m x 5m wide dining hall. The kitchen is complete with store and a door that leads the residents to the rear side of the house where they can interact with the existing bungalow, an ante - room with a visitor's toilet. It also has a 5m x 3m wide family lounge on the first floor which shares a curtain wall with the main lounge on the groundfloor. The master bedroom and the
