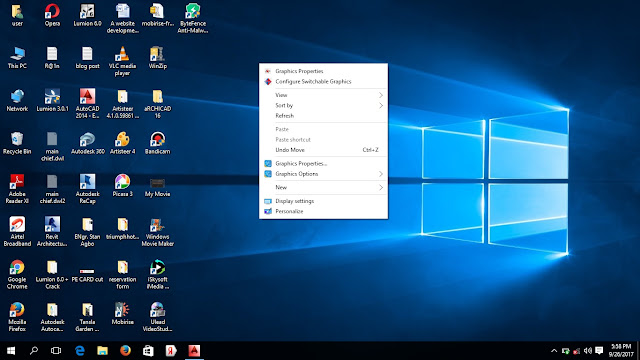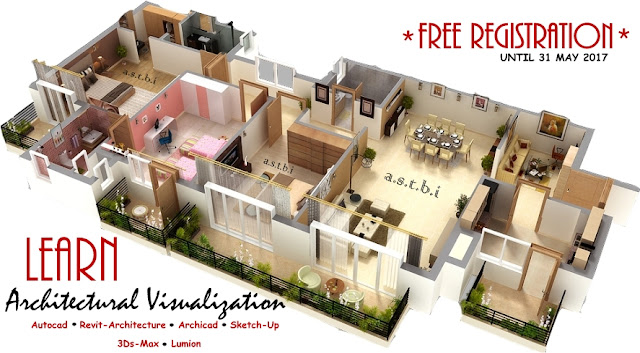 |
| Source : clipartstation.com |
A plagiarism software is a computer application that is designed to identify and quantify the extent of "external material" or "similarity to external material" that is contained in any given literary work.
Plagiarism is a serious and unpardonable misconduct when it comes to academic publishing. It is a situation where an author presents part or whole of another authors work within his own work as if it originally belonged to him and goes ahead to publish same into public domain without making citation or reference to the origin or source of the material.
Because research is a continuum, it is expected that future researchers fall back on already existing body of knowledge for guidance and direction while conducting their own original research which will in turn lead to their own original new found knowledge. However ethical guidelines for research, mandates the researcher to make proper declarations wherever he has borrowed material from another author. This would ultimately contribute to and enrich the existing body of knowledge in the given research field.
However since it has been observed that researchers frequently fail to declare the borrowed contents in their works, the plagiarism software tool is applied while reviewing articles in order identify any such similarities between the current proposed publication and existing database of knowledge.
HOW IT WORKS
i). Submission :
First the author submits his proposed literary work to a given journal or group of editors who call for papers or are desirous of compiling new knowledge in the given field of interest. The submission is required to be made in a soft copy (editable).
ii). Plagiarism check :
The group of editors or reviewers usually have an in-house software application installed on their computer or available online where they pass the softcopy proposal through in order to check it for any possible similarities between existing database in the given field. The software is usually designed to read through the entire proposal and check it against the existing published works that have been catalogued in its memory.
iii). Plagiarism quantification :
The software usually presents the result of its check in terms of number of phrases, sentences and paragraphs that bear significant similarity to existing publications known to the software. This number of similarity occurrence is calculated a s percentage and usually only 10-15% of similarity is allowed. Literary works bearing similarity beyond 15% may require further human investigation to determine and establish possible plagiarism.
iv). Acceptance or Rejection :
Based on the results from the plagiarism quantification by the software, the group of editors will either accept or reject the submitted proposal and will advice the author to make adjustments accordingly and resubmit for further evaluations.
Plagiarism detection software works as a safeguard for original content and serious writers, to protect their creative properties from literary thieves.















