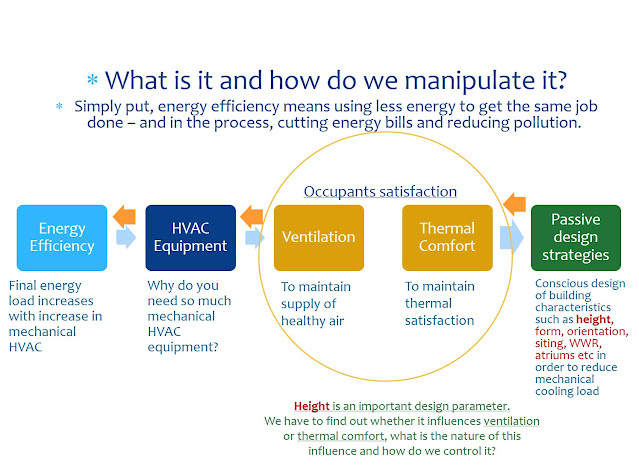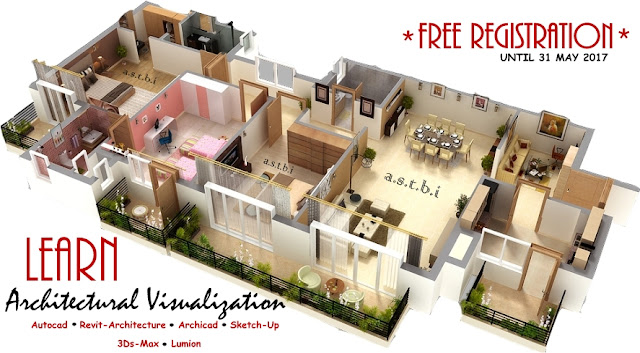...an African's narration.
Now with just few months left before completion of my M.Arch program, one cant resist the nostalgic feeling of the year 2011. A blessed year as it was, hopes were high, ambitions were soaring in the heights, we had just arrived "Incredible-India".
Chennai was at its best, that Thursday morning, as we made it through the arrival gates just into Indian soil, what the locals must have thought to be a bunch of African teenage tourists were just about to experience a whole new adventure. The early morning sunrise, described the horizon, clear and hot, it dictated where we could stand and where we couldn't- the hot summer sun, was at its job already. we soon learnt the sweaters we came with weren't going to be used much-at least not till December or so.
Some had five,four or three years course duration mine was only two. it was a postgraduate program in Architecture,PG as its commonly known here. after we were escorted to abode valley, it took a week or two for some before we settled in properly. all expenses were of course taken care by the generous watchman catholic charismatic renewal movement,. we lacked nothing. everything was provided, and in exquisite style.
...the environment
it took another month before we resumed classes in earnest which meant we had ample time to tour the school and familiarize with the "environment". the environment yes, that's true, the air smelled 'foul' ..it must have been the food. or was it the dung from the hefty cows freely roaming the streets with no owners?
I found the vicinity of Potheri awfully disgusting, I could hardly imagine I was abroad.
...and the food?
well after that ugly incident on the plane, I was naturally reluctant to taste anything else. for the first few weeks we were consistently hosted by the other Nigerians, who came the previous year. they gave us what tasted like Nigerian food but smelled like Indian food, paradox?...yea it still is.
then there was the jet lag...
for months and months, we found that the change in time zone was not well received by our bodies. we could hardly get up in the morning, neither could we sleep at night. our body system was obviously still operating with the Nigerian time zone.
though eventually as nature and biology would provide, the body, adjusted, the olfactory nerves accustomed, the taste buds, had no choice.we got to living!
...then college resumed
my first official day at the school of architecture and interior design, was a good one. a small class of 8 seemed boring, at first, but then the relaxed PG curriculum made up for it. we eagerly attended all lectures, we met the staff and students, it was great. the syllabus allowed for half day lectures, staff - student time fixing, we had nothing to complain for, except to do the work.
with the airport project, the skyscraper project and the group work urban design projects, my first second and third semesters were officially concluded. It was then time for the finishing- the M.Arch Dissertation...a satellite town project.
the language..
oh yes, that.
well it was an experience. the first few weeks for us were, horrible really. we had to figure out what each and every gesture implied. sometimes we guessed correctly,most times we didn't. The medium of instruction was English, but every now and then, a native would ask a question in class and the teacher would casually veer off explaining in local language. when she finally came back to English, the intonation was quite a chase.
but didn't that add to the excitement, new languages, new people, new environment, new air new food, everything was just new, you had a chance to discover who you really are.
and the girls?...what about the girls?
uuhhhhhnn..well not far from the movies. there were the beautiful, the fat, the spoilt, ice cream type, the smart and intelligent and finally the local house-wives. I didn't have much to do with them except for a few friends of friends who I met at parties or in town somewhere. most of my time was otherwise spent with fellow Africans.
Social Life?
well i would say immediately that the definition of that phrase, differed sharply between the two continents. I got to learn that words which were passively thrown around in Nigeria, drew a lot of fuss when used here. Men swam separately from women and children, adults males and females sat separately in the bus, and even a wink of the eye or a handshake meant a lot. welcome to conservative Asia!!!
But the economy, the living?
well yes..life was a bit easier for me, because i didn't have to work and school,or rather I couldn't at least not in the first year, so to say, all support came from Home. But the living was quite affordable to speak the truth. You could make through the week with just Rs. 500 (N 1,500) bucks. try that in Nigeria.
the tuition fees were affordable too, relatively cheaper compared to the western world but academic methods just slightly better than Africa.-(my opinion)


























