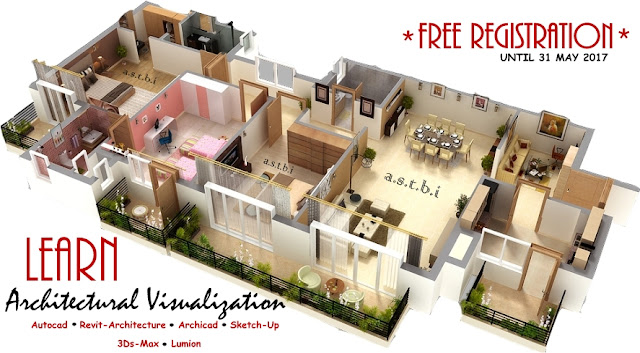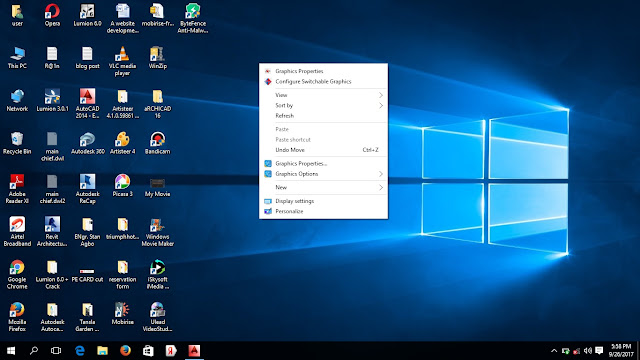If you are an Architect and you desire to improve your professional practice with sure-fire techniques that have worked for me; you may like to consider the e-book: 48 Laws of Architectural Consulting.
Architectural Visualization is simply the art of producing graphical presentation-drawings that assist us in understanding the intentions of the Architect for a particular project. It ranges from two(2) dimensional plan drawings to three(3) dimensional perspective presentations as shown above.
Now, Whether you are a student or a practicing professional, you will find need to produce one of these at some point, either for academic purpose or for the use in convincing a client about a particular delivery option. In order to do this, some basic knowledge of one or more CAD software /application package is pertinent. Yes, of course you could always
hire an Architect to produce this for you (if you do not already posses the skill set necessary to deliver it) each time the need arises.
However, if you are young and still capable of doing your own drawings, it is wiser to settle for a simple drafting tool that will enable you market your ideas faster and more profitably to your client(s). There are plenty of reasons why you should know a 3D drafting package.
Consider these:
1. It puts the Magic in your Presentation (Convincing Power)
They say a picture is worth a thousand words. Presentations that feature one or more three(3) dimensional elements seem to captivate clients more than those that mostly contain text and too much technical details. No matter how functional your space planning is, If the client does not see enough visual content in the form of pictures, slides, videos, etc you may still struggle at convincing him. But try splashing some pictures here or there in-between the slides and watch him fall in love with your Architecture.
2. It gives you a Better Shot At Conveying Your Ideas To Your Team Members
Sometimes you have a great idea, a really awesome one, but you just can't find a way to relay this to a client or your principal. You end up trying to explain more than you need to. If only you knew a way to depict exactly what you intended for the building to look like, maybe you wouldn't have to rely on someone else who may produce something short of it.
3. It is very handy for Mop-Up Presentations with tight Deadlines (Time Saving)
SOme CAD applications can produce the three dimensional view of your proposed structure once you complete the floor plans accurately. Imagine how time efficient this feature can be when you are on a very tight deadline. Although, Rendering times may differ for different packages according to the degree of finishing required, with the right PC configurations and a little training you can still deliver your projects in good time.
4. You Can Make Some Extra Money
Who says you cant make some extra cash rendering projects for your team members and others. Everyday, everywhere, somebody needs a
3D visualization Consultant to produce either still images or video animated walkthroughs for a project or another. You can be the one who gets that call and delivers as required. You will be amazed at how much money this will translate to at the end of the month, every month, if you take it seriously.
5. You will Become a Resource Person
Who do you go to when you need help rendering a project? When you have been the 'go-to' guy for all things Archi-Viz for a while in your company, school, team or neighborhood, and you have consistently delivered on all assignments, then you will become the sage. Everyone will come to respect your authority and skill, soon you will find yourself more important than you thought, because you have actually succeeded in carving a niche for yourself.
You are invited to attend an Autodesk seminar holding in town this weekend. It will be an opportunity for young professionals in the construction industry to learn more about the various applications that are helping Architects deliver their projects faster and better. Sign Up to attend for Free using the Form to your Right. If you would prefer a private home/office training, Feel free to contact me.
Are you an Architect? What 3D software are you using to make your work easier? Do you think Nigerian Architects Should Develop an indigenous App for Architectural Visualization?













