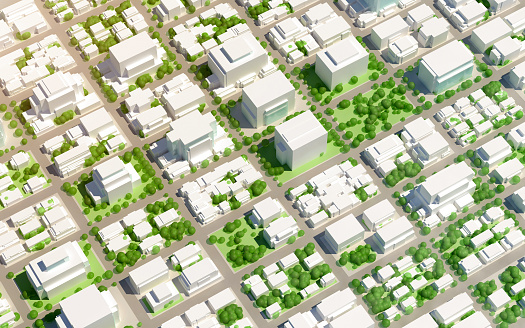I said to myself, "What if I am called upon to plan a new city?"
How would it have felt for God, planning out and actually writing the programs that make seasons, births, deaths etc. happen? Excited by the potential of what beautiful city I could develop, I resorted to try out the game.
Yes, I know, people get trained and get licensed to do this, but as an Architect, I just felt like trying. It felt interesting thinking out and providing for all the necessities for a pleasant life in my small city. The time I spent considering what else should be on the list, was refreshing to my philosophy-thirsty soul.
For formality and memorability, I named my pet city; Peaceland. I itemized all the realities of life that needed to be provided for and then the physical provisions needed to satisfy them, in a tabular format. I'm adding to the list as the game unfolds. So far I have made a list of realities that need to be provided for in the order as it came to me while developing the model; below:






