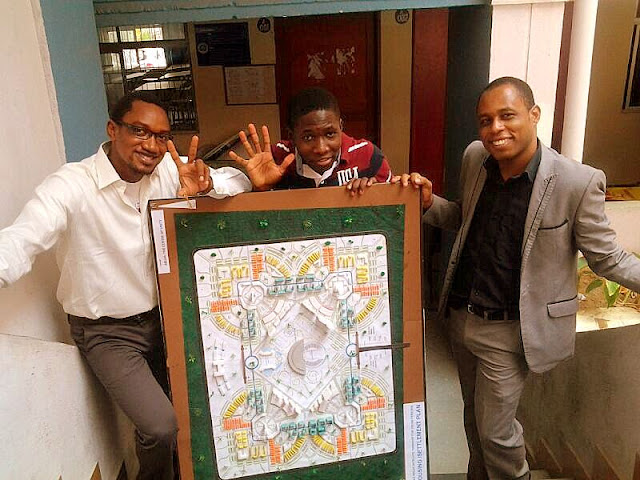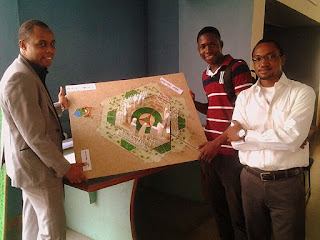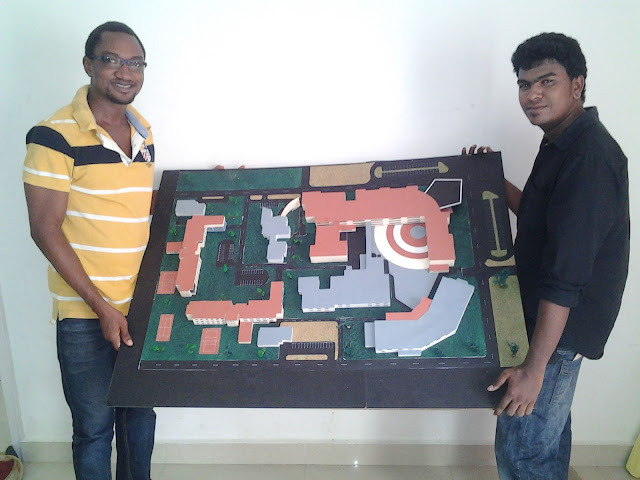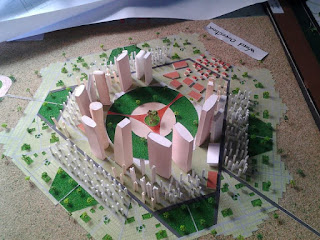By Kosi Emmanuel Chukwujindu
Check out my professional profile and connect with me on LinkedIn.
You know that glorious feeling attached to a finished task coupled with the fact that you'd have saved yourself a fortune. This understanding will encourage you to try at least. even when you feel it is too tough. If I did it, Am sure you can!
NB:the trick is that: a combination of these singular efforts will culminate in a complete paper work as well as physical model by the presentation date.
The right mix of these two groups of persons, can get your work the speed it needs. Just stay around enough to monitor what they are doing. Mistakes might be costly.
Check out my professional profile and connect with me on LinkedIn.
 | |
| (SRM University, Chennai India) Final Review leading to award of M.Arch Award (left-right: Kosi, Ifeanyi, Eze) |
Making your own Architecture models while in college is something that is possible if you really want to do it. Making physical models for Architectural presentations is a tradition in Archi-school. this is because from the standpoint of curriculum, it is possible for a student to complete his design work as well as make a good physical model of it. But the thing is , we dont always have the time and skill required to do so.
Because of this, 80% of the models presented at design reviews are not made by the students. They are outsourced to third-party artisans who are sometimes also Architects, Archi- students or simply artists. There is a constant dialogue by College Authorities on whether Architecture students should be allowed to out-source their project models to third party artists, or do it all themselves. Though the Authorities often do not take this too seriously, It remains a grey area in Architecture colleges.
Because of this, 80% of the models presented at design reviews are not made by the students. They are outsourced to third-party artisans who are sometimes also Architects, Archi- students or simply artists. There is a constant dialogue by College Authorities on whether Architecture students should be allowed to out-source their project models to third party artists, or do it all themselves. Though the Authorities often do not take this too seriously, It remains a grey area in Architecture colleges.
In my time, I was able to do all my models myself, or at least domestically,(with the help of few friends at home) and a few more models for other colleagues (mostly junior). They were all neatly done and delivered timely which proves that it is possible. If I did it, You can do it, and even BETTER!.
As for the skill, I can say you just pick it up after your first few tries, ( thats assuming you are serious and reading this because your really interested in trying to do it yourself).
But the time?...from the book : 'Learning to be an Architect' we learn that the key to making it has always been starting early. Here are a few more tips on 'how to get your own physical model done in good time' for your presentation.
As for the skill, I can say you just pick it up after your first few tries, ( thats assuming you are serious and reading this because your really interested in trying to do it yourself).
But the time?...from the book : 'Learning to be an Architect' we learn that the key to making it has always been starting early. Here are a few more tips on 'how to get your own physical model done in good time' for your presentation.
1. Understand that it is cheaper and more rewarding to do it yourself:
 |
| left-right, Eze, Ifeanyi and Kosi |
2. Start Early to Finish Early:
No matter how big or complex your present project is, the age long trick has been to begin early. Once you are concrete on the design, go right ahead and commence the model.3. let Work Proceed Simultaneously:
Don't assume that you must finish paper work, before you begin the model. Both can proceed at the same time. yes! you can begin with choosing a suitable mount board size for your model, decide on the scale early enough and start with the landscape features. You can do this over a stretch of time, smooth and steady. decide on how much work you will do in a day, and make sure you finish that much. Note that this doesnt have to be too much at a time, the review is still weeks away. so u can just make that entrance lawn, one night after your bored of drawing on your computer and the rest subsequently.NB:the trick is that: a combination of these singular efforts will culminate in a complete paper work as well as physical model by the presentation date.
 |
| from left: Kosi handing over to Karthi (a model done by Everest Okoro) |
4. Bring in Extra hands wherever/Whenever possible, but stay as close as possible to avoid errors.
Friends and junior colleagues can help you a lot when you have a design presentation coming up. The friends because they are really thrilled by the fact that they can actually help out in something that seems so technical, and also because they love you. And Junior colleagues because they need to build the relationship and experience by learning from seniors.The right mix of these two groups of persons, can get your work the speed it needs. Just stay around enough to monitor what they are doing. Mistakes might be costly.
- Use very sharp cutting surface such as tiles or glass, to make it faster and easier.
- Always have as much replacement blades as possible for your cutting knife and change them often, to ensure sharp cuttings edges
- Always cut in a straight line, from start to end, never cut in a zig-zag or back-and- front pattern. this ensures there are no woolen edges.
- Mix colors that do the work for you, faster.
- employ computers when ever you can e.g, take a second print of the floor-plan, instead of measuring directly from the base.
- Never apply Gum directly on the model, instead you may use a syringe for applying gum to very tiny edges, to avoid smudging the gum all over the work. Be careful with the syringe however, for health reasons.
ADVERT:
IF YOU NEED A MODEL MAKER TO DO YOUR COLLEGE MODELS FOR YOU AT CHEAPER AND TIME EFFICIENT WAYS, PLS CONTACT CADRIGHT NIG.
IF YOU NEED A MODEL MAKER TO DO YOUR COLLEGE MODELS FOR YOU AT CHEAPER AND TIME EFFICIENT WAYS, PLS CONTACT CADRIGHT NIG.




