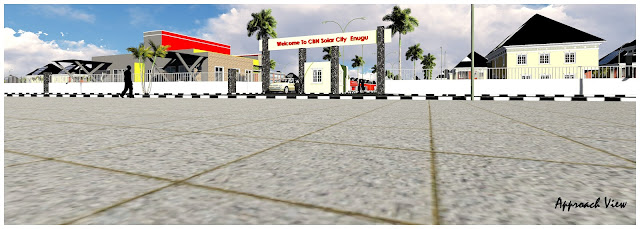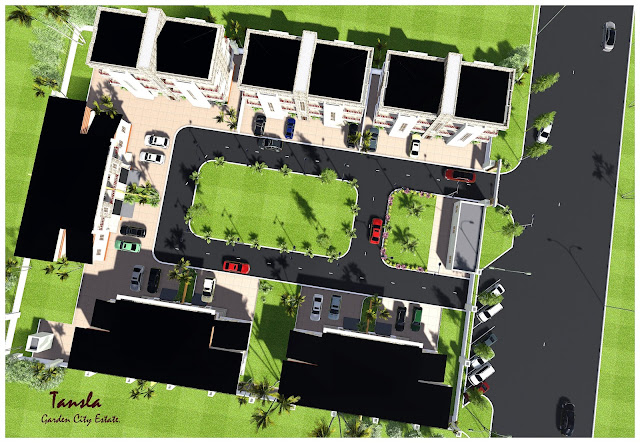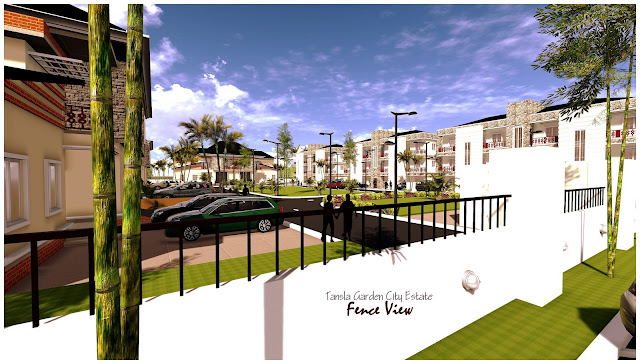PROPOSED TITLE OF THESIS An Evaluation
Of Building Height Effects On Thermal
Comfort in High-rise Office Buildings in the Tropical Environment
SYNOPSIS
INTRODUCTION
Nigeria as a developing economy situated in the
tropical climate zone is faced with a number of economic and environmental
challenges when it comes to the development of her housing sector. High-rise
buildings provide a borrowed but welcome solution to some of these challenges
but however must be adapted to suit our own climate and weather conditions. The
problem this study is concerned with solving is that of thermal discomfort experienced
in high-rise office buildings in the hot humid tropical environment mostly due
to arbitrary transfer of western Architectural styles. This study aims to
evaluate the possible influence of increase in building height on indoor
thermal comfort in high-rise office buildings in the study area with a view to
understand the behaviour of high-rise buildings in our climate and thus provide
guidelines for the future design of such buildings in the tropical area. The
research gap this study intends to fill is easily observed in the plethora of
literature from research works addressing related issues like thermal comfort
in low-rise office and residential buildings, building height effects on
outdoor thermal comfort of a city, but none has actually addressed the possible
effects of increase in building height on indoor thermal comfort in high-rise
office buildings within the tropical environment. The objectives to aid the
achievement of the aim above include: Survey of existing high-rise office
buildings in the study area and their constructed heights, empirical assessment
of indoor thermal comfort in the sample high-rise buildings at different floor
levels during working hours, qualitative assessment of indoor thermal comfort
in the sample high rise buildings at different floor levels during working
hours, use of statistical analysis tools to compare results from the empirical
and qualitative assessments and statistical analysis of experimental results to
establish significant relationship(s) between building height and indoor
thermal comfort (if any).







